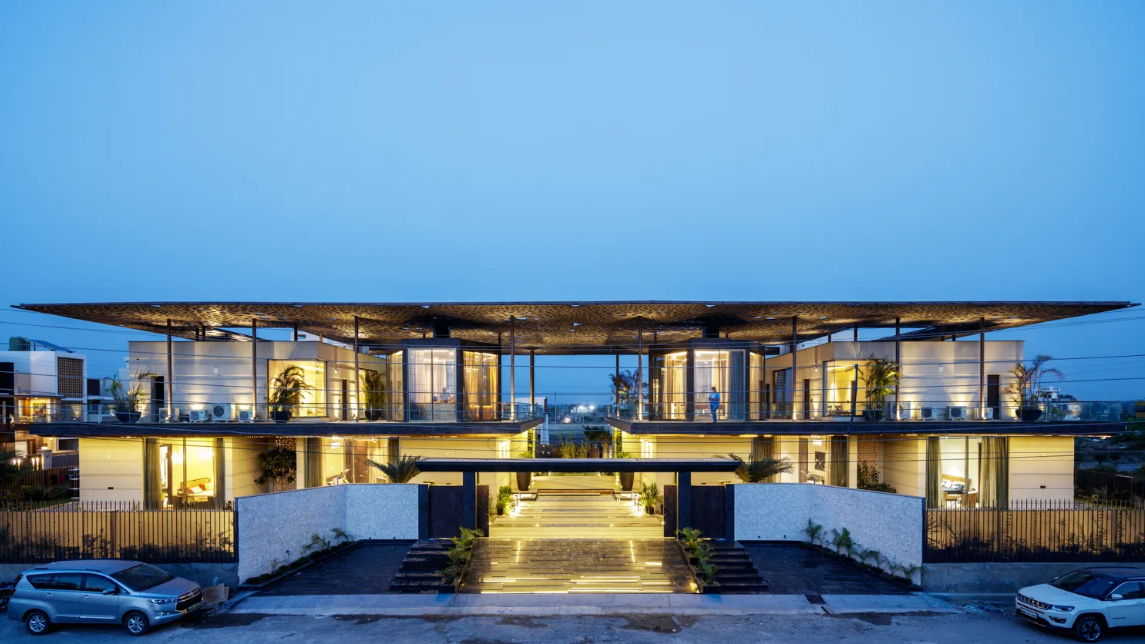
This eco-friendly Haryana home is ornamented with shadow and sunlight
Sachin Rastogi of Zero Energy Design Lab talks about creating an eco-friendly home on a plot of barren land, and how simple, passive design can make a significant difference towards sustainability
In a small township outside Karnal, Haryana, a palatial home for a joint family has created its own mini ecosystem. Designed by sustainability-focused firm Zero Energy Design (ZED) Lab, House Under Shadows was an experiment in reclaiming the earth in a manner that was eco-friendly, unobtrusive, and even beneficial to the natural flora and fauna of the area. “I still remember, when we first scouted the site, we weren’t able to stand there for even five minutes, we were so desperate for shade,” says Sachin Rastogi, one of the lead architects on the project. “The first thing that came to my mind was [that] we needed to create shade to create liveable conditions—and that’s where we got the idea of creating this canopy.”
The property is divided into two separate homes for brothers, each designed to be a mirror-replica of the other. Each home offers the privacy of a discrete structure, while still connected to the other through the shared entrance and double-height canopy.
The two wings are kept visually coherent via standard wood ceilings, crafted out of a locally sourced, rapidly renewable wood species, and entrances clad in a dark, leather-textured Gwalior mint stone. “It is a mix of choosing principles from the past, and expressing them in a modern way,” explains Rastogi, “[As well as] choosing materials and re-expressing them in a modern Indian vernacular.”
The canopy—which is crafted in digitally modelled, fibre-reinforced polymer set on an MS (mild steel) framework—is meant to replicate the experience of being in a rainforest, where filtered sunlight dapples through leaves. “We wanted to keep the roof as a very organic element,” says Rastogi, “so it doesn’t take away from the natural elements with which the house is built.” The canopy also serves the function of making all outdoor areas—including the swimming pool—accessible at all times, including during the harsher summer months. “Throughout the day, the shadow patterns keep changing and the same spaces have a different experiential quality,” he adds, “During the night, the dark colour blurs with the night sky.”
Inside, the wooden roof decreases the impact of sunlight during the day. Nine-inch-thick stone-clad walls, double-glazed windows and a careful arrangement of entrances and windows have helped reduce the thermal mass of the house, and enhanced the cooling efficiency by 20%. The clients themselves planted a variety of trees around the house, carefully placed so that they provide shade and fragrance. “I have recently realized that a lot of birds come and sit on the canopy, and it really enriches the environment,” Rastogi says, “I see more and more nature coming into the house, which is a pretty interesting result of our design.”
Leave a Reply